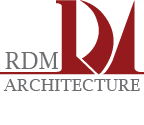Everyone was professional and helpful. Very happy with open plan that Rick and his team designed. They also brought in Lisa Jensen to help with design and she was a big help as liaison to contractor, architects and me. Franken-Polli, the general contractors, were exceptional. Their lead, Matt, deserves special mention for his attention to detail. Cabinets were done but Shikles Cabinets. The whole team worked together well, and kept me current on the project status.Read More
More from our happy clients
Georgia Nesselrode
RDM Architecture did an excellent job for me as I explored a master bath addition to my 1889 home in Westwood, Kansas. I ultimately decided to stay within the footprint of the main house and concentrate on rebuilding a 400 square foot guesthouse that was in need of renovation. RDM staff was very professional and was more than willing to change the scope of the project to satisfy my shifting priorities. The staff presented high quality plans and helped me interview and select the best contractor for the job. The team was always available to answer questions and to modify the plans as needed. I would highly recommend Rick and his team for any remodeling project.Read More
Tim Woofter
Rick and his team were great to work with. As an architect myself, we are commonly the most difficult folks to work with. They were patient, forward thinking and resourceful as we reconciled the scope and design. Many Thanks to RDM on helping make a huge transformation of our ranch home.Read More
Houzz User
RDM Architecture designed our kitchen/laundry room remodel. They were professional, positive, and easy to work with. They listened to our ideas, were able to problem solve, and were very creative. We are so pleased with our beautiful and functional new space.Read More
Margaret Nickell
I hired RDM Architecture to design my kitchen 18 years ago. Rick was original in his design. He suggested that the island be fabricated in the shape of a grand piano, after he saw the piano in our living room. We are still enjoying our beautiful and functional kitchen! More recently I asked for his help on our third floor remodel. We wanted to remove a wall, to open up the space. He suggested a half wall or "pony wall", which is open, yet functional. He also came up with the idea of making a cubby in an existing wall bench, for our wi-fi and Sonos system. They function well, because they are not completely surrounded by wood, but they are not so noticeable either, because they are inside the cubby. Two projects--18 years apart--both with original ideas that we would not have thought of on our own.Read More
