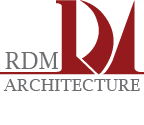OUR PROCESS
Stick to the process and it will all be fine
The design process naturally varies from project to project, typical phases here are outlined below. Some steps may be adapted or removed from the process, depending on the clients’ needs and the nature of the space.
INITIAL CONSULTATION
The process begins with a detailed discussion of the existing conditions and a quick tour of the site or space(s). We address the vision for the project, or issues to be addressed, and establish the initial scope of the proposed project. We then go through a sample project and talk about each phase of the design process and how that would relate to the proposed project scope. We finalize this phase with an overview of budget, a proposed timeline, and what the next steps in engaging our services look like.
DOCUMENTATION OF EXISTING CONDITIONS/ PROGRAMMING
This includes a meeting on site to look at views and other site conditions. This would also include the creation of a 3D model of the site for use during the design process. (Charged on an hourly-rate basis and outside of the architectural fee.)
SCHEMATIC DESIGN PHASE
Includes review of program, site setbacks and other information gathered in the previous phase. Additionally, we prepare two to three design solutions consisting of drawings, sketches and 3D models illustrating scale and relationship of project components. (+/-15% of architectural fee)
DESIGN DEVELOPMENT PHASE
Further development of the agreed upon concept, adjustments to program or budget, if necessary and to begin addressing structural systems in order to allow the contractor to prepare a preliminary estimate. (+/-25% of architectural fee) Note: If applicable, the variable of time involved in dealing with a review board or homes association will be charged on an hourly rate basis and outside of the architectural fee.
CONSTRUCTION DOCUMENTS PHASE
Based upon approved design development documents, construction documents are prepared, which consist of drawings, specifications, and detailing required for construction. (+/-45% of architectural fee)
BIDDING AND NEGOTIATION PHASE
We assist you in obtaining bids and/or negotiate with a contractor to obtain a contract for construction of the project. (+/-3% of architectural fee)
CONSTRUCTION OBSERVATION PHASE
We act as your representative in observing the construction of the project; field visits at intervals appropriate to the stage of construction. Determine that the project is being built in accordance with plans and specifications and assist in solving issues that may arise. (+/-12% of architectural fee)
BILLING
Compensation for architectural services provided are billed monthly. Targets for the architectural fee phases may be established during design development and/or when the scope of work is further defined.
- New construction projects are typically in the 7% to 10% of the architectural fee range of the agreed upon construction costs.
- A 10% fee is added to structural engineering or other consultants costs that might be used (interior designer, landscape designers etc.).
- Any printing or reproduction costs will be billed at my cost to you.
- Travel time will also be billed.

WE ARE INVOLVED IN AS MANY DECISIONS AS A PROJECT ALLOWS. FROM CONCEPT TO FINISHING TOUCHES, WE BELIEVE THAT THE WHOLE PROCESS IS OUR CONCERN.
– Matt Lero
