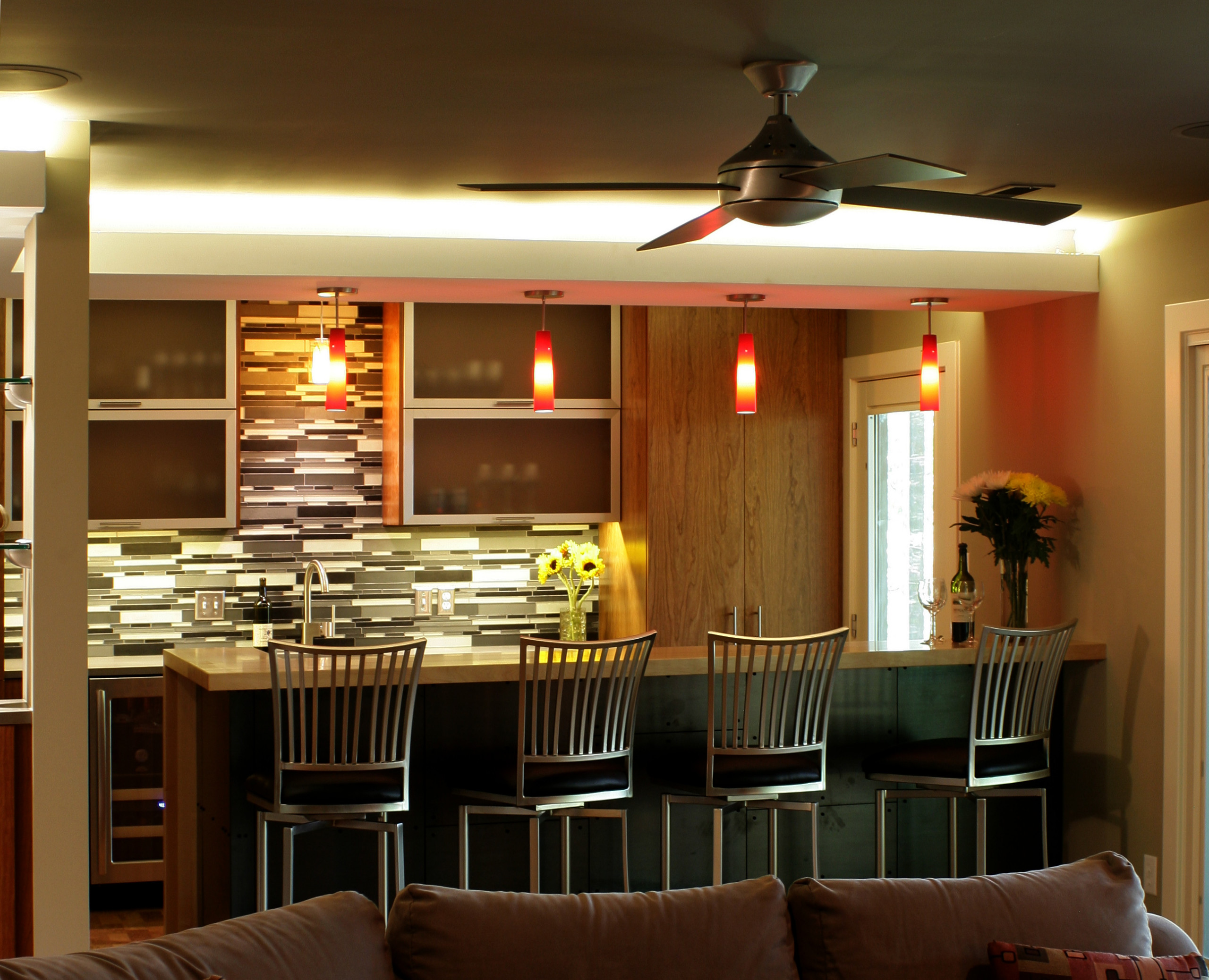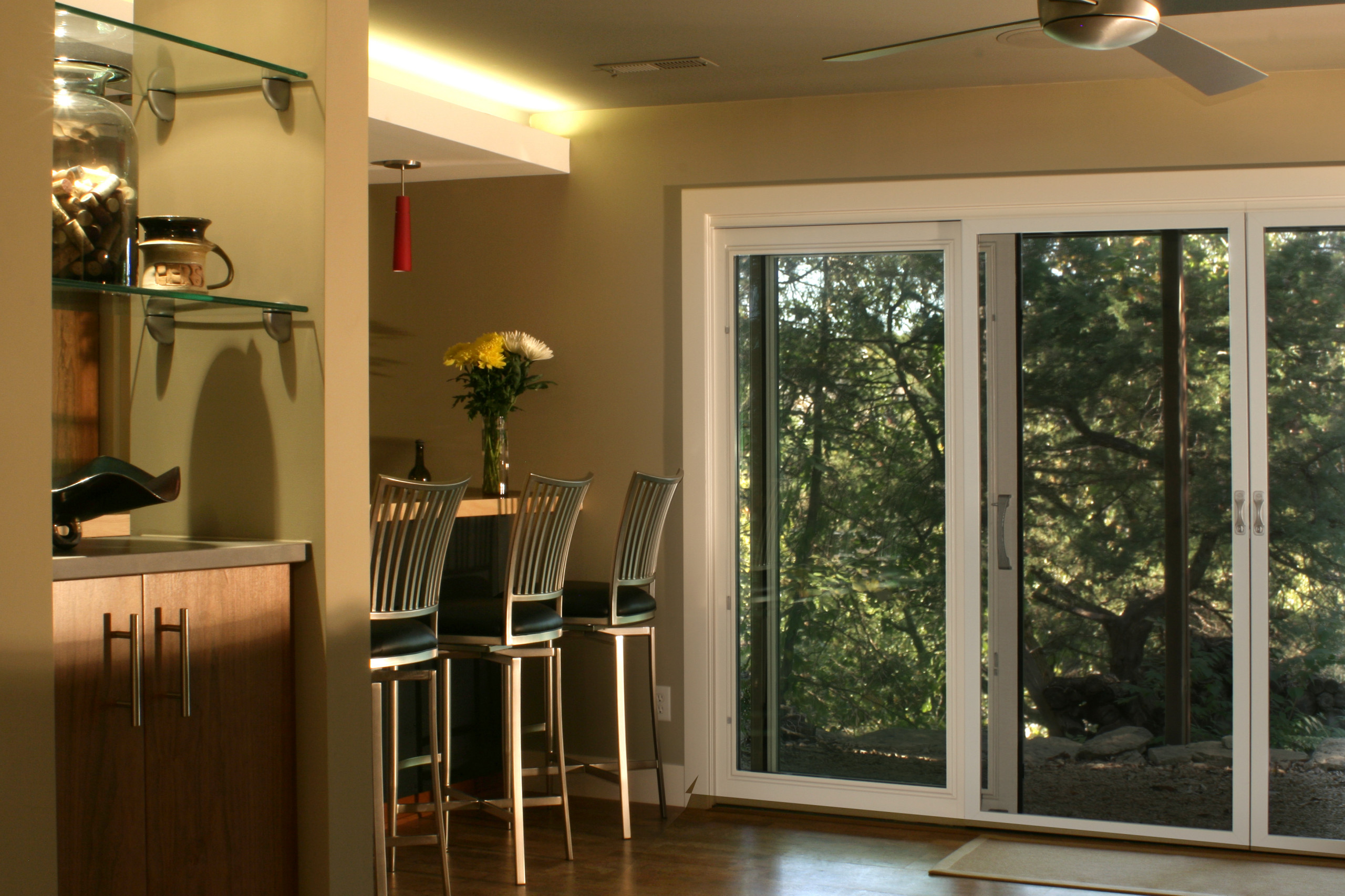MASTER SUITE IN MANHATTAN KANSAS

We talk a lot about phasing of projects and how it can help to make a large project more feasible for a lot of reasons. Breaking it into phases and spacing those out spreads out the financial load but it also lets you stay in your house rather than moving out during the project.
The key to doing that sucessfully starts with a good plan. In this case, back in 2010/2011 we designed a total remodel of the lower level, remodel of the kitchen and master suite. The first phase was the lower level, addressing some structural issues and creating a fantastic entertainment space and substitute kitchen for the next phase. Check out the photos of that finished project here.
Phase 2 was the kitchen, completed a year. A great complement to the lower level project and it still looks great. It included a small addition and expanded out into the dining room a little. Check out those picture here.
After that process they decided to take a little break from the projects we’d planned out and address some other things including some outdoor spaces and deck. In 2019 they were ready to do the final phase of the project and expanded that to include reworking the fireplace on the living room side as well.

After a close look through the drawings and a meeting with the client the drawings were released to the contractor as designed in 2011 with the only difference being an updating of materials. The design shares some elements with the basement and the kitchen and gives the house a cohesive feel.

We’ll be heading back out to get some professional shots of the project so keep an eye on Houzz and the website gallery for those! We hate for projects to languish in the drawer so it is nice to see this one wrapping up all these years later.
