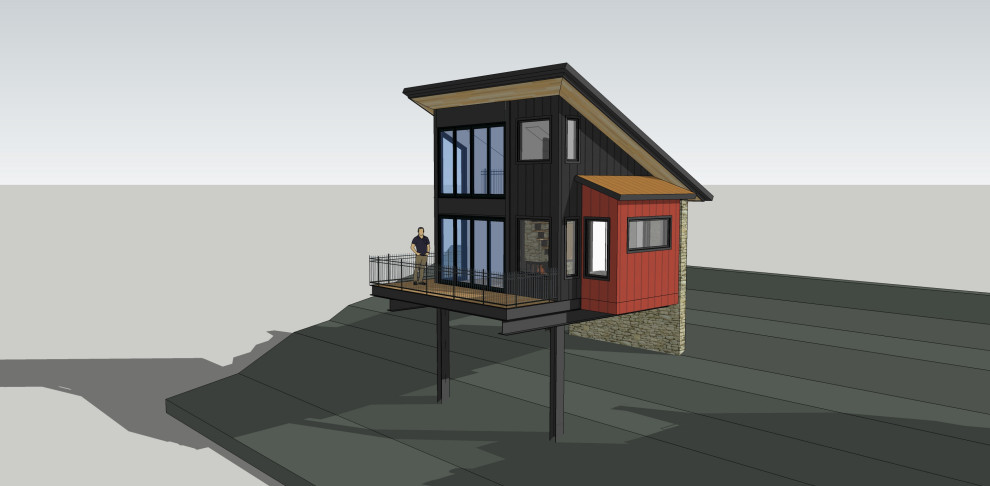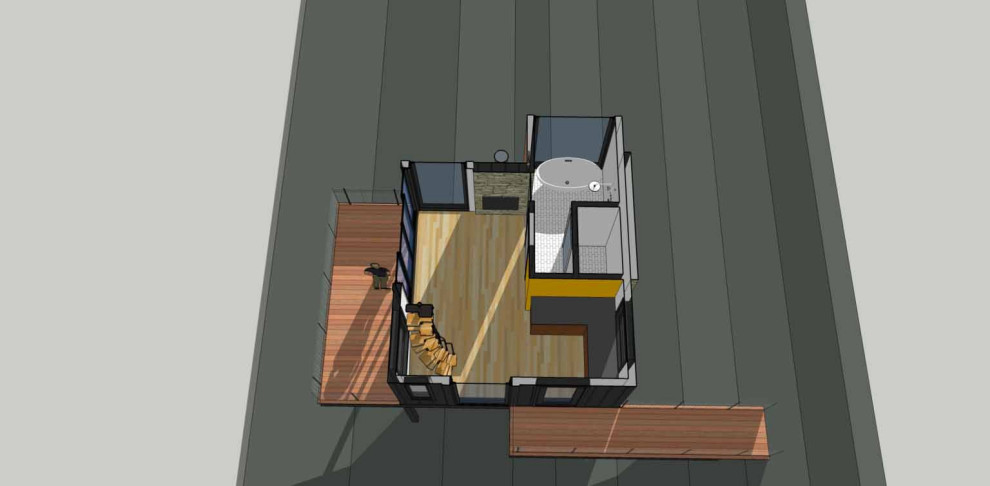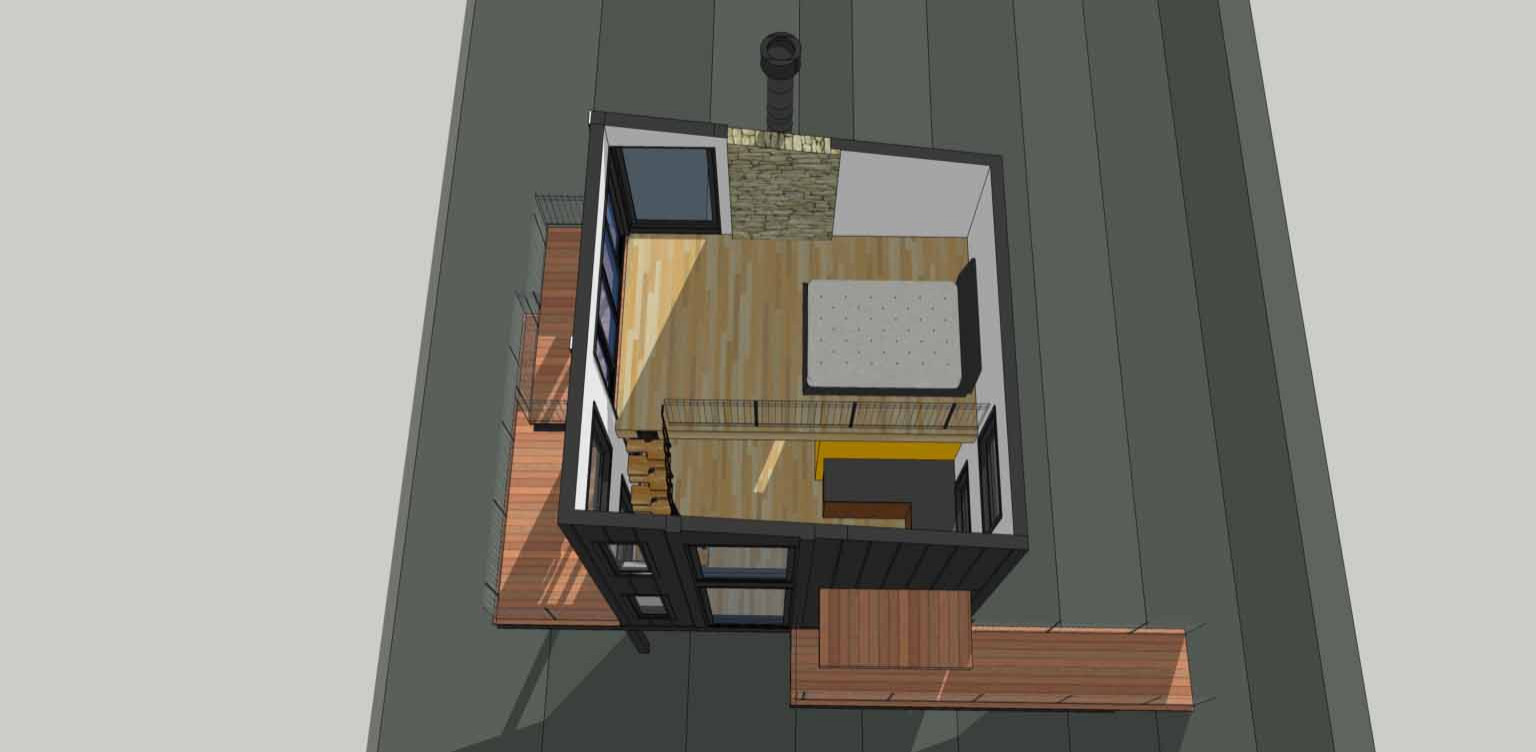COBBLEPOT COTTAGES

We tell people all the time that we work on all scales of project and we do! Right now we’ve got our beautiful Table Rock Lake residence under construction with a footprint of about 3000 sqft and what we’ve been calling the Cobblepot Cottages at around 400 sqft each.
Also located on a lake and focused on views, the Cottages are hidden in the woods overlooking Lake of the Ozarks on the Gravois Mills arm. The steepness of the site and desire get up in the trees led us to design a steel and concrete platform that would serve as a solid base and be adaptable to the two different plan versions.
The two designs, nicknamed “Bane” and “The Penguin”, are similar in style and share the same basic form and materials and are built on the same structural base.
THE PENGUIN

Entry bridge and tub

Lake side View

Main level with bath

Sleeping loft level and balcony
“Bane” in contrast moves the sleeping area into the loft, adding a balcony on the upper level as well. A freestanding tub with a beautiful view of the forest is cantilevered off the edge of the platform for a unique bathing experience.
Both cottages have access to the lake through a nearby lot letting you enjoy more than just views of Lake of the Ozarks. Unique fireplaces in each mean that they aren’t just for summer travel, sleeping in a snow-covered forest sounds equally lovely.
Construction is underway and we’re looking forward to seeing them take shape and being able to stay there ourselves! Watch this space for construction photos and keep an eye on the Cobblepot Cottage Facebook page for more information.
